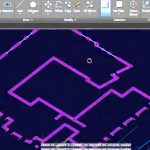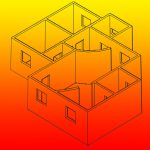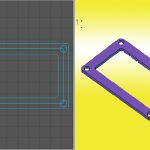
by Design Workshop Sydney
Jun8
The Array tools are well-known in Autocad’s 2d interface, but the same tools are available in the 3d workspace. Polar Array is one of the many 3d operations we look at in our Autocad 3d training courses. An example of 3d polar array would be in the creation of a flange in mechanical engineering, as shown here. First of all,... Read more...

by Design Workshop Sydney
May24
Sweeping a shape around a path is one of the many ways we can create solid objects in Autocad 3D. We demonstrate how to do it in our Autocad 3D training courses. First we need a 2D closed shape (which is the profile) and send it along a drawn path which can be open (like a line or helix) or... Read more...

by Design Workshop Sydney
May8
Creating objects like a 3D pulley in Autocad’s 3D interface is a straight-forward process which we illustrate in our Autocad 3D training courses. First of all we need to create two items: a 2d profile for the pulley wheel and an axis of rotation. This will allow us to use the Revolve function to rotate the profile around the axis,... Read more...

by Design Workshop Sydney
Apr28
The Autocad 3D revolve function is an easy way of creating a 3d solid from a simple profile. We explain how in our Autocad 3d training courses. Firstly, create a new drawing from the Metric acadiso.dwt template. Next make sure that Ortho (F8) is on, in order to draw horizontally or vertically. Then, using the Polyline tool (PL), draw a... Read more...

by Design Workshop Sydney
Apr14
Polysolids are similar to 2D Polylines in that they are made up of a combination of straight and curved segments. Any variety of objects can be created when combined with tools like the 3D Array tool. We show you how in our Autocad 3D training courses. The Polysolid command allows you to create a variety of shapes, like straight hollow... Read more...

by Design Workshop Sydney
Mar29
Exporting from the Autocad 3D environment to a 3D Printer is a simple process and a subject which we discuss in our Autocad 3D training courses. Firstly, make sure there are no extra lines or objects in your 3D model. We obviously don’t need lighting or materials on models destined to be printed in 3D, but these details will be... Read more...

by Design Workshop Sydney
Mar13
The process of creating an architectural 3d model in Autocad consists of importing some 2d elevations first, arranging them, then creating closed polylines in order to build 3d objects from those references. We take you through the whole process in our Autocad 3d training courses. After the 2d elevations and floor plan have been brought into your new drawing we... Read more...

by Design Workshop Sydney
Feb22
The first step in creating an architectural model in Autocad 3D is to open any plans and elevation drawings we may have. We guide you through the whole modeling process in our Autocad 3d training courses. We may have a few drawings contained within several files; this is typical of many architectural projects, especially where several drafters are working on... Read more...

by Design Workshop Sydney
Feb8
It’s easy to create a 3d floor plan with a Polysolid function in the Autocad 3d interface. We take you through the steps in our Autocad 3d training courses. First split your screen into two view ports through the View drop-down menu. Make the left view your top view, and your right view an isometric view, for example. This makes... Read more...

by Design Workshop Sydney
Jan26
Extruding paths in Autocad’s 3d interface is one of the most common commands. We explain the whole process of construction and modeling in our Autocad 3d training courses. For example, we wish to create a rubber gasket seal, like the one illustrated here. From the View menu split the screen into two view ports. Make the left view a Top... Read more...


 Graphic Design Courses
Graphic Design Courses








