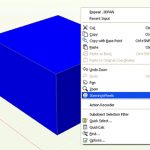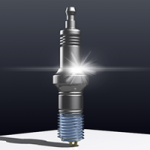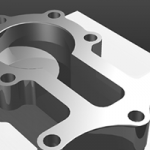
by Design Workshop Sydney
Jan10
The first thing to do to access the Autocad 3D commands to make sure you’re in the 3D workspace: go to the Workspace Shifter pop-up menu on the bottom right of the screen > click it and choose 3d Modeling. After a couple of seconds the 3D creation, modify and navigation tools will appear as tabs on the top Ribbon.... Read more...

by Design Workshop Sydney
Dec31
The main features of Autocad 3D basics are: its ability to create and modify 3D objects accurately, the adding of precise dimensions and text, viewing the geometry at different scales, and organizing the model information by using layers, line types and colours. In our Autocad 3D courses we show participants how to set up a variety of layouts for printing,... Read more...

by Design Workshop Sydney
Dec17
Autocad is basically a drafting and modeling tool that enables us to communicate design concepts to others, and over the last 25 years has become the industry leader in 2D and 3D CAD design. In our introduction to Autocad 3D we recognize that today, almost all structures, built environments, machine tools and consumer products are created using computer-aided design (CAD)... Read more...

by Design Workshop Sydney
Sep1
To understand Autocad 3D modeling it’s useful to know the difference between Autocad and other 3D modeling and animation programs such as 3D Studio Max, Maya, Blender, Cinema 4D, etc. Our Autocad 3D courses provide background information as well as real-world practical applications for the software. There are many similarities between 3D programs but the main difference is in the... Read more...


 Graphic Design Courses
Graphic Design Courses


