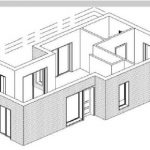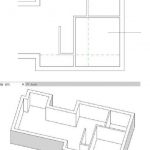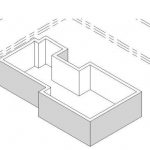
by Design Workshop Sydney
Nov13
Once the walls have been created in your Revit model the next step is to add doors and windows. In this blog post we'll look at how to add Families for various building components like doors, windows, furniture and lighting.

by Design Workshop Sydney
Nov6
After creating the external walls of your building in Revit we now want to add internal walls to the ground floor. This blog post will discuss Revit's wall types and their various properties, and how to add these to a model.

by Design Workshop Sydney
Nov5
When starting a new project in AutoDesk Revit we usually start with the larger elements, like external and internal walls, then doors and windows, before adding smaller details. In this blog we'll start off by creating the external walls of a building.

by Design Workshop Sydney
Oct8
Getting started with a new program can be daunting at first, but getting to know the Revit user interface is the first step. In this blog post we break down the workspace into its main elements, with a discussion of each, as well as a general project workflow.

by Design Workshop Sydney
Oct7
People commonly ask how AutoDesk’s two programs, Revit and AutoCAD, compare. In this first blog of our new Revit series we take a look at how the two programs compare. Both are created by AutoDesk but they have significant differences.


 Graphic Design Courses
Graphic Design Courses



