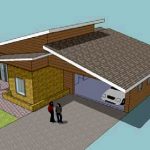
by Design Workshop Sydney
Nov10
There are several methods of creating stairs in SketchUp. A quick and easy method is shown below, but we discuss several techniques in our SketchUp training courses. To create the stairs illustrated here first create a Rectangle 300 x 1500mm, for example. Next use the Push/Pull tool to extrude the rectangle upwards by 190mm. Note that this is the maximum... Read more...

by Design Workshop Sydney
Oct16
The three organizational elements of SketchUp are groups, components and layers. We discuss all three in our SketchUp training courses. The first two elements are discussed in other blog posts, but here we’ll look at the use of scenes to reveal the various layers of a model. For example, in the model of a house or renovations we could set... Read more...

by Design Workshop Sydney
Sep21
Creating complex roofs in SketchUp can be simple if you use the Follow Me tool. We demonstrate how in our SketchUp training courses. Once you have the building footprint all you need to do is create a profile for the roof, so first draw the ceiling profile or building footprint. Use the Offset tool to offset by 900mm for the... Read more...

by Design Workshop Sydney
Sep6
Many SketchUp users ask how to create 2D photo-realistic Face Me people for their visualizations. This is quite an easy process which we demonstrate in our SketchIp training courses. Firstly open a photographic image of a person in an image editing program like Adobe Photoshop. It’s best to use images with clear silhouettes which display clean negative space. We then... Read more...

by Design Workshop Sydney
Aug20
An essential element in creating an interior design or architectural model is building the walls with their correct thickness or width. We go through all the steps in our SketchUp training courses. If you have bought the SketchUp Pro version for around $600 you’ll be able to import the CAD plans and use them as a guide when building the... Read more...

by Design Workshop Sydney
Aug7
When creating a building in SketchUp, the meaurements and dimensions can be introduced through a variety of import formats. We explain all in our SketchUp training courses. The most common ways we receive the information are as either rough sketches on paper, or as CAD files (either DWG or DXF). Alternatively as PDFs or simple JPEGs. DWG is the native... Read more...

by Design Workshop Sydney
Jul23
Adding floors in SketchUp is straight-forward if the model is organized correctly. We cover all the essential steps in our SketchUp training courses. It’s best to think of each level or floor as a separate tray made up of interior walls, floor and ceiling of the level immediately below. Each floor is then modeled as a separate group, which makes... Read more...

by Design Workshop Sydney
Jul8
Various styles are available in SketchUp Pro’s Layout extension for modifying the look of shape fills and line strokes via the Shape Style dialog box. We demonstrate how to do this in our SketchUp training courses. We first click the Fill button to reveal the various shape fill colours. Next check the Fill Colour button to open the Colour Picker... Read more...

by Design Workshop Sydney
Jun23
This SketchUp Follow Me tutorial will explain how the tool can be used in all sorts of different situations, like creating gutters for a building. We also explain how it’s done in our SketchUp training courses. Firstly make sure your building’s walls are grouped, otherwise the path for the gutters will stick to them. Next draw a set of lines... Read more...

by Design Workshop Sydney
Jun8
There are various types of roofs built in the real world, and various methods of creating roofs in SketchUp. We show you a variety of techniques in our SketchUp training courses. For example, to create a skillion type roof as illustrated here, we first go to the Camera drop-down menu and choose the Top view, then the Parallel mode. This... Read more...


 Graphic Design Courses
Graphic Design Courses








