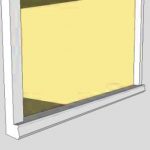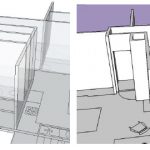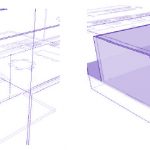
by Design Workshop Sydney
May24
Wall sections like clerestorys, are easy to create in SketchUp. We take you through the steps in our SketchUp training courses. A clerestory, literally a “clear storey”, is a high section of wall containing windows above the eye level, the purpose of which is to add extra light and air flow for passive cooling design. This wall section is often... Read more...

by Design Workshop Sydney
May9
Creating skillion roofs in SketchUp is a simple process, which we explore in our SketchUp training courses. With the Line tool click on one corner of the external walls and draw a vertical line upwards in the Blue axis 1700mm in length. Then connect this new point to the far corner of the walls and back to the first point, thus... Read more...

by Design Workshop Sydney
Apr28
Adding elements like door and windows is easily facilitated by either creating or importing components into your SketchUp model. We show you how in our SketchUp training courses. You can either create the door from scratch using the Rectangle, Offset, and Push/Pull tools. Then adding materials from the Materials panel. Or you can copy a door from another model and... Read more...

by Design Workshop Sydney
Apr14
SketchUp allows you to easily import terrain data and aerial imagery into your model. It’s one of the many features we explore in our SketchUp for Urban Planning courses. First create a new file in SketchUp and go to View > Toolbars. Make sure that Google is ticked. In the Mac version we go to Tool Palettes and tick Google.... Read more...

by Design Workshop Sydney
Mar29
Creating spirals in SketchUp is a straight-forward process after some initial calculations and planning. We show you how to do it in our SketchUp training courses. First of all we need to establish the size of the spiral; in the example here we have created a 100-storey eco-city tower which is basically a huge spiral. We first created a circle... Read more...

by Design Workshop Sydney
Mar13
Creating window sills in SketchUp is part of the process of creating components. We go through the whole procedure of modeling components for architecture and interior design in our SketchUp training courses. After a component has been initially created it may require further editing, for example to a simple window component you would possibly add details later on like sills,... Read more...

by Design Workshop Sydney
Feb22
Creating SketchUp components for window frames is a great way of saving time when constructing your 3D model. We show you how to create and modify components in our SketchUp training courses. A Component is like a block in AutoCAD in that it can be edited and imported into future models. You can create your own components from scratch, or... Read more...

by Design Workshop Sydney
Feb8
Creating windows in SketchUp is an easy process, which we explain in full in our SketchUp training courses. First establish the height of the windows – these will vary and you could measure them off the elevation views. Then double-click to enter the Exterior walls group and change the style to X-Ray. There are several methods for drawing guides in... Read more...

by Design Workshop Sydney
Jan26
Modeling interior details, like doorways and windows, is a straight-forward and easy process in SketchUp. We show you how in our SketchUp training courses. Firstly, make sure you have moved the external walls to their own layer; then hide that layer. This will make the modeling of interior details much easier. Then, in the case of cutting out door frames, ... Read more...

by Design Workshop Sydney
Jan12
The next step after creating walls in a 3d architectural model is to cut holes for doors and windows. We demonstrate the process in our SketchUp courses. First make sure that the the Floorplan layer is visible – this will show us the locations for our doors and windows. However, these locations are hard to see when working in a... Read more...


 Graphic Design Courses
Graphic Design Courses








